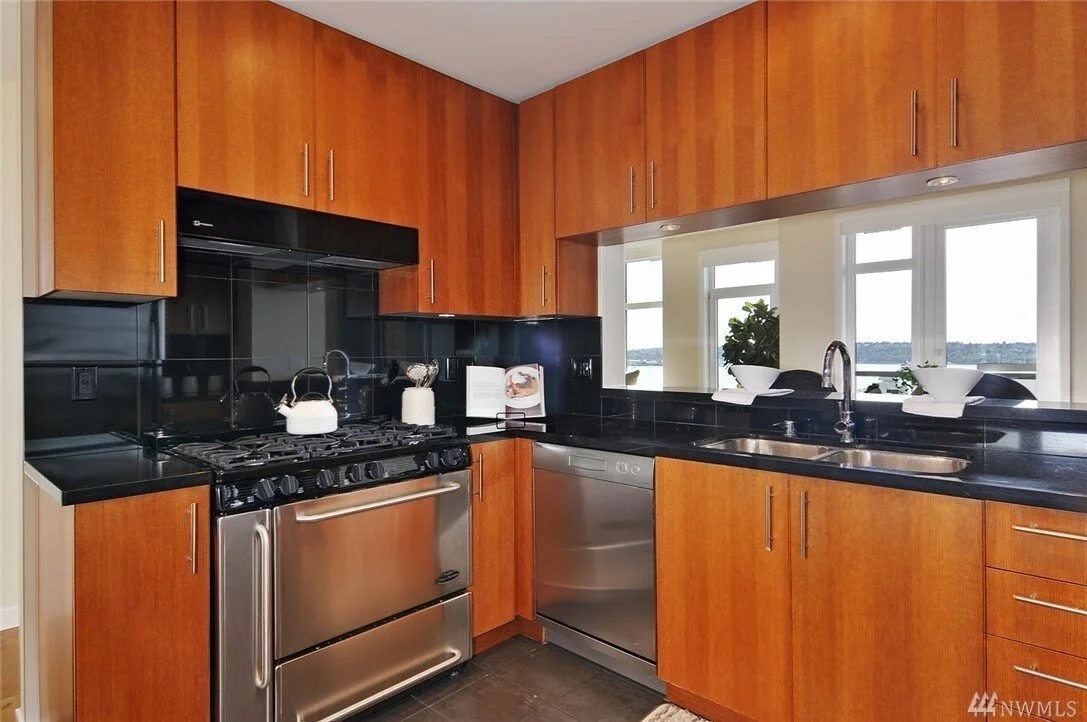Situated on the 12th floor, this condo’s kitchen was isolated from the natural beauty just outside the windows.
Objective
Open the kitchen up to the rest of the condo to take full advantage of the panoramic vistas over the city skyline, Puget Sound and Olympic Mountains.
Requests
Choose new finishes to elicit warmth and tranquility while complementing existing furnishings throughout the home.
Abide by the current locations of appliances.
Offer sufficient breakfast bar seating.
Challenges
Thoroughly checking the existing partition wall for feasibility of removal or considerations for reallocation of utility lines.
A small, post-like portion of the existing wall was necessary to remain, allowing a gas line for the range to be housed. The post was worked into a styled divider behind the range to bring intention to the otherwise arbitrary placement.
Not resorting to the easy route of a standard wall of cabinetry, but rather injecting signature design elements that also utilized storage well.
Before








