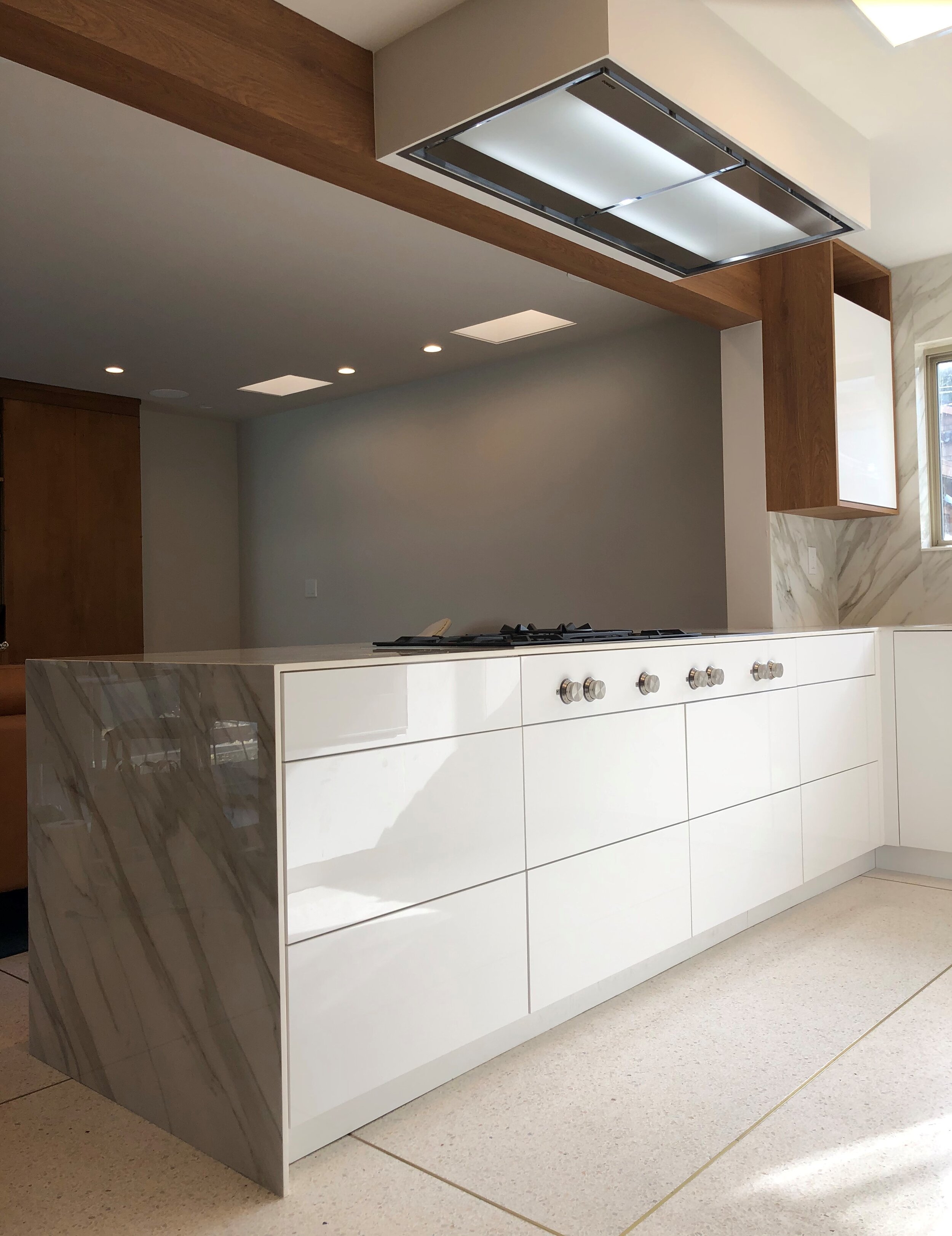Seattle's Madison Park neighborhood is dense with mid-century modern homes - a personal favourite architectural style. Being granted the opportunity to inject my contemporary style into this mid-century kitchen remodel was not taken lightly.
Objective
Create an open concept that meshes the kitchen and adjacent living room while maintaining the essence of mid-century modern with contemporary ingredients.
Requests
The peninsula was to remain, as an island was not desired.
New finishes to complement the surrounding original built-in’s wood finish.
Keep the layout of as-built appliances due to budget concerns.
A single wall cabinet to the left of the sink to house spices, herbs, and oils.
Drawers and open shelves on the living room side of peninsula for electronics.
Once the original wall ovens and gas stove in the brick wall are removed, use the cavities for a wine fridge, coffee station, and cabinetry to hold accessories.
Challenges
Initially determining if the wall was load-bearing and if any existing posts needed to be removed.
Designing a soffit to support the 54” built-in ceiling hood while remaining flush to the bottom of the overhead beam.
Designing the wall fridge and coffee station area in the brick wall to have leniency during installation, as the brick tolerances proved to be limiting.
Keeping 24 inches of the removed peninsula wall locked the placement of the peninsula’s pony wall in line with the overhead beam, rather than allowing some fluctuation in the peninsula base cabinets if they were to be independent.










Before




